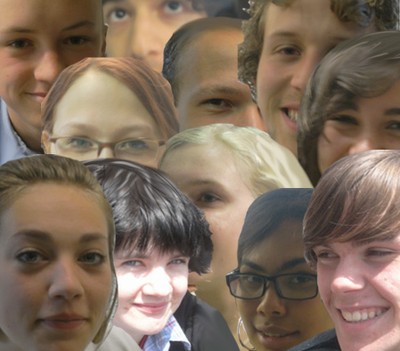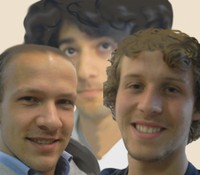Wolfert High School
|
Wolfert van Borselen Scholengroep - Rotterdam From this High School, four teams participated in the 3rd
|
|
|
Workshop program The High School students participated in a more extensive program. The workshop modules that these students followed for the 3rd i project, are: 1. Research urban history, present, future outlook/analysis; 2. Research favorite place/hate place; 3. City walk; measuring and sketching with your body; 4. Research architecture/urban planning; 5. Drawing an intuitive map; 6. Team meetings; 7. Planning, describing and constructing a maquette and its environment. |
|
Team 1: Patrick Juch, Zappa Spruit, Nima Morkoc Title: Green Terraces |
|||
| We designed and constructed a maquette with sustainability and nature as main priority. The building’s structure is based on hills and terraces with a purpose: To be nearly invisible in a green area. The building is selfsustainable due to the use of advanced energy and sewage systems. Research |
|||
| Team 2: Kim Schuiten, Doina Mani, David van Doesburg Topic: Green and sustainable architecture Title: Floating Apartment Complex |
|||
|
|
|||
| We’ve designed a floating community, because land is precious and water level rise. It is a self-sustaining boat-like structure with new technologies in wind-, sun- and wave energy. It will be placed just a few kilometres from the port of Rotterdam and it will have a ferry which will go to land every half an hour. Research |
|||
|
Team 3: Maxime Houtekamer, Kirsty Bouwers, Carina Fernandes Topic: Green and sustainable architectureTitle: New Energies Family House |
|||
|
|
|||
| Our plan was to create a space where people live, work and can do their grocery shopping. We wanted to combine it so people wouldn’t need to use their car to go to their work or the shops, which would lower their CO2 emission. Our building is a green and carbon neutral complex. The necessary energy should be supplied by: solar panels, waste recycling and wind turbines. The buildings is shaped like a flower, representing the eco-friendly character of the building. Research |
|||
| Team 4: Vera Couvee & Brian Hanschen Topic: Responsive architecture Title: Climate Atelier |
|||
|
|
|
|
|
| Our dream was to be an artist and work and live in nature. So we designed an eco friendly atelier that is open to it’s surrounding nature. We want to be one with nature. The atelier is a green, sustainable and carbon neutral complex. The necessary energy is supplied by solar panels, waste recycling and wind turbines. A windmill is placed on the roof. Additionally, solar panels will be installed. A part of the panels should be able to produce energy, another part should be able to heat water. Research |
|||


















